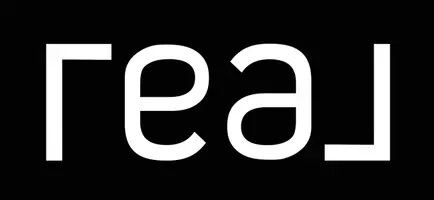$550,000
$549,900
For more information regarding the value of a property, please contact us for a free consultation.
42 Butler Drive Barnegat, NJ 08005
2 Beds
2 Baths
1,880 SqFt
Key Details
Sold Price $550,000
Property Type Single Family Home
Sub Type Adult Community
Listing Status Sold
Purchase Type For Sale
Square Footage 1,880 sqft
Price per Sqft $292
Municipality Barnegat (BAR)
Subdivision Venue@Lthouse Station
MLS Listing ID 22505647
Sold Date 04/30/25
Style Ranch,Detached
Bedrooms 2
Full Baths 2
HOA Fees $266/mo
HOA Y/N Yes
Originating Board MOREMLS (Monmouth Ocean Regional REALTORS®)
Year Built 2019
Annual Tax Amount $8,038
Tax Year 2024
Lot Size 8,276 Sqft
Acres 0.19
Property Sub-Type Adult Community
Property Description
Come see 42 Butler Drive, the GEM of the Venue at Lighthouse Station! This expanded 2-bedroom, 2-bathroom Cape May model has been beautifully remodeled with countless upgrades and improvements. The gourmet kitchen offers Top-of-the-line cabinets, quartz countertops, beveled mirror tile backsplash and stainless-steel appliances. The primary bedroom has 2 walk-in-closets with custom shelving and the large primary bath has his and her vanities and a tiled shower. The interior of the home has been completely re-trimmed with custom crown molding, as well as door and window casing. All windows now have custom shutters and decorative molding. The rear porch was closed in and adds additional living space. The 2-car Garage has stairs to a massive (21x14) walk-up attic space ideal for storage. Exterior improvements include custom landscape, a new Cambridge paver front walk and a large paver patio with gas BBQ in the rear. 42 Butler is within walking distance of the absolutely stunning community clubhouse. Inside the clubhouse is a billiards room, a community bar and wine room, and fitness center. Outdoor activities there include swimming in the heated in ground pool, pickle ball, tennis, horse shoes, and bocci ball. A home like this will not last!
Location
State NJ
County Ocean
Area Barnegat Twp
Direction Take Exit 67A. Make a left at the light. Turn left into the community. Make a left onto Butler Drive.
Rooms
Basement None
Interior
Interior Features Attic, Attic - Walk Up, Built-in Features, Ceilings - 9Ft+ 2nd Flr, Dec Molding, Recessed Lighting
Heating Natural Gas, Forced Air
Cooling Central Air
Fireplaces Number 1
Fireplace Yes
Laundry Laundry Tub
Exterior
Exterior Feature Outdoor Grill, Other
Parking Features Asphalt, Double Wide Drive, Driveway
Garage Spaces 2.0
Pool Cabana, Common, Concrete, Heated, In Ground
Amenities Available Tennis Court(s), Management, Association, Exercise Room, Community Room, Common Access, Swimming, Pool, Clubhouse, Landscaping, Bocci
Roof Type Timberline,Shingle
Porch Porch - Enclosed, Patio
Garage Yes
Private Pool Yes
Building
Lot Description Back to Woods
Sewer Public Sewer
Water Public
Architectural Style Ranch, Detached
Structure Type Outdoor Grill,Other
Schools
Middle Schools Russ Brackman
Others
HOA Fee Include Common Area,Lawn Maintenance,Mgmt Fees,Pool,Rec Facility,Snow Removal
Senior Community Yes
Tax ID 01-00113-06-00025
Pets Allowed Dogs OK, Cats OK
Read Less
Want to know what your home might be worth? Contact us for a FREE valuation!

Our team is ready to help you sell your home for the highest possible price ASAP

Bought with C21/ Action Plus Realty





